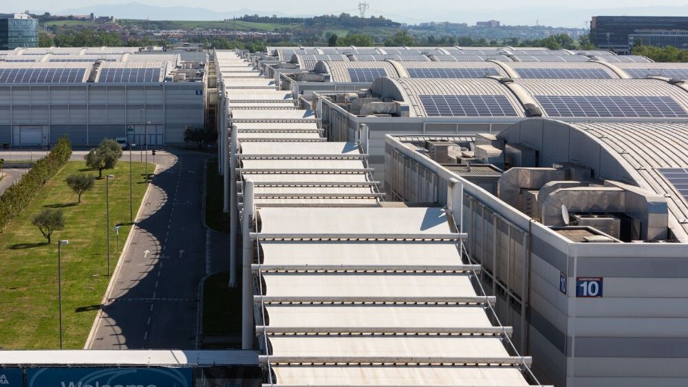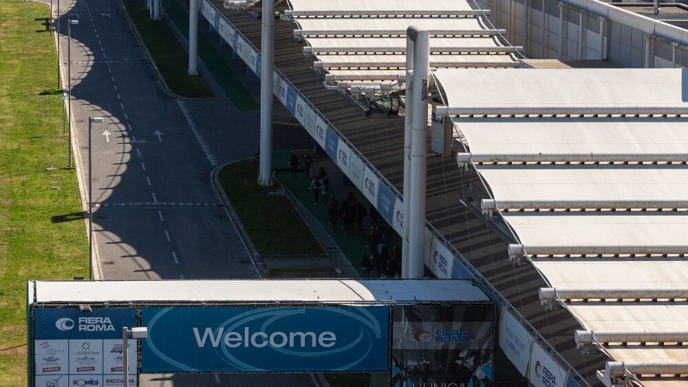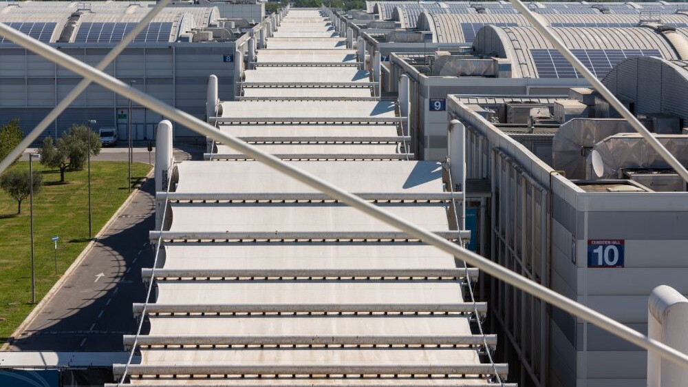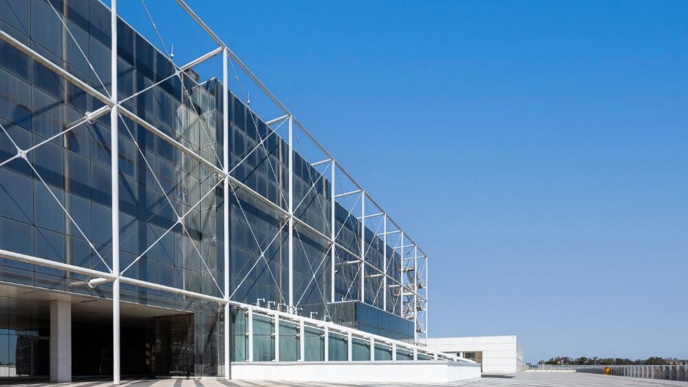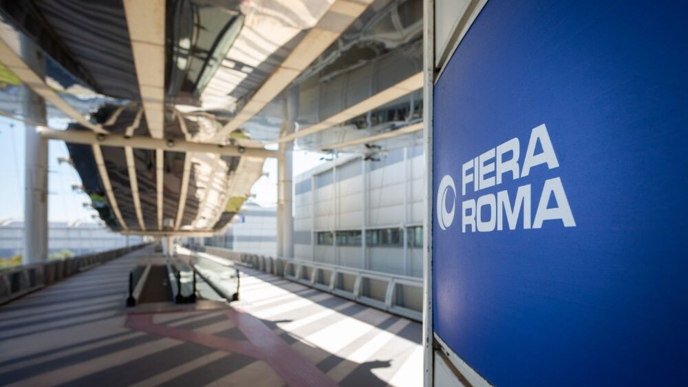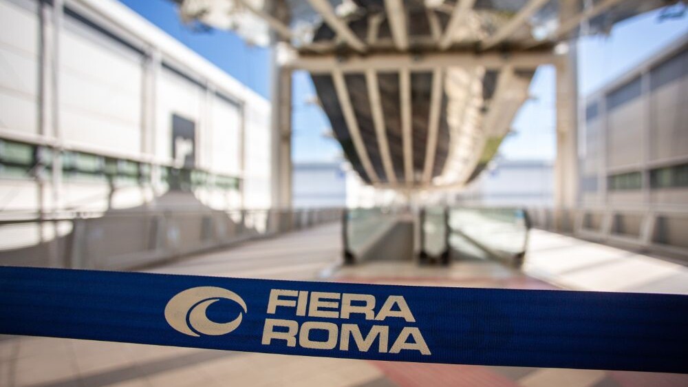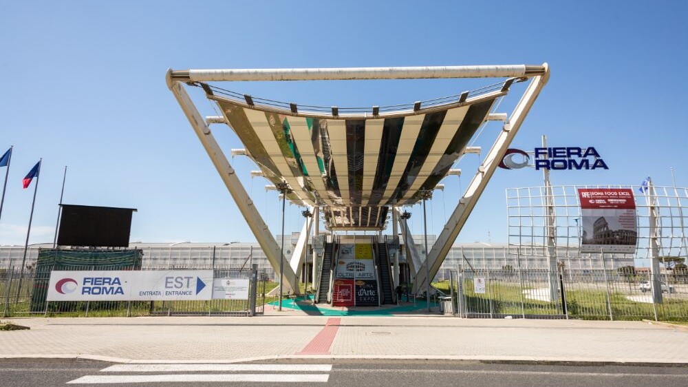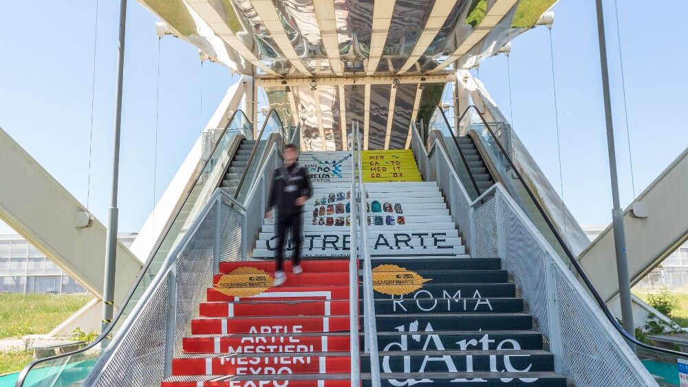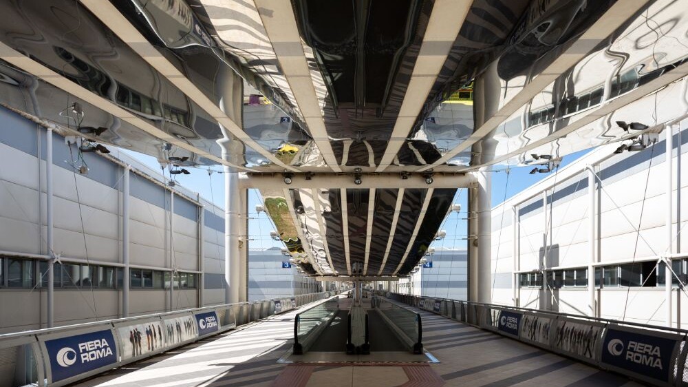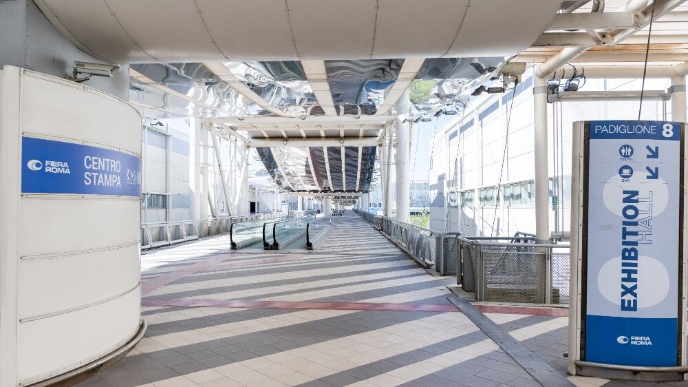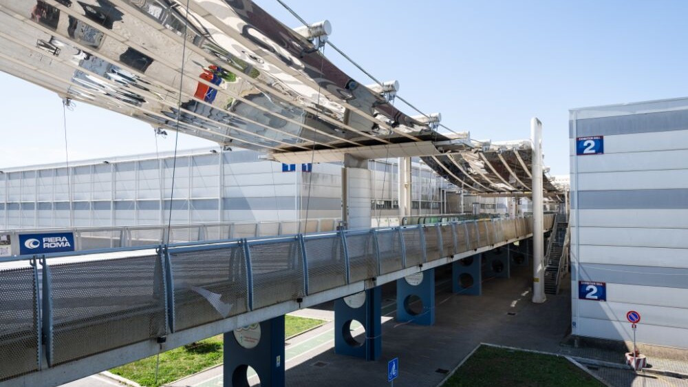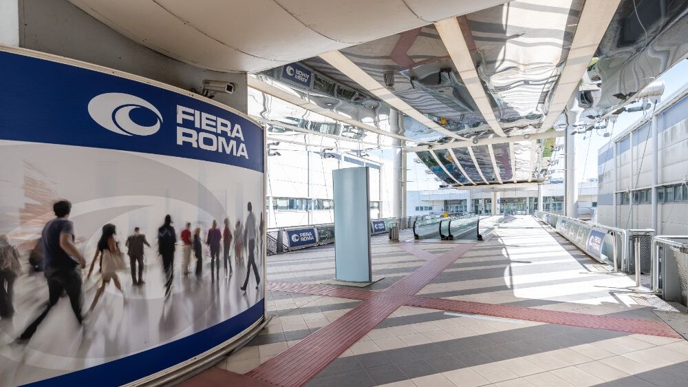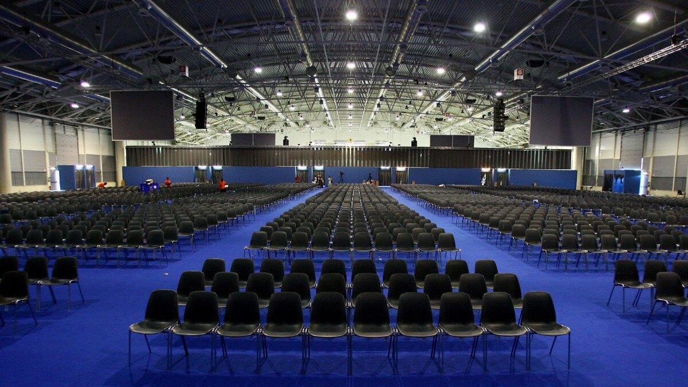EXTERNAL AREAS AND HALLS
Easy to reach from Rome-Fiumicino Airport and with a dedicated railway stop, Fiera Roma is proud of its 390,000 m2 gross surface area, 30,000 of which are public green spaces and 150,000 are covered exhibition areas: 9 rectangular, column-free Halls and 1 Conference Centre with 13 Meeting Rooms, equipped with the latest technologies and over 150 kilometres of optic fibre cabling, with up to 10,000 simultaneous Wi-Fi connections for each hall. An impressive 6 metre-high walkway enables access from above to the Halls and the Conference Centre, which makes the structure extremely flexible, versatile and suitable for every requirement.
The Fiera Roma venues
Each of the 10 Halls consists of a single-storey structure, with a column-free span. They are divided into 3 types, all of which are accessible to commercial and industrial vehicles to load and unload materials and goods. The exhibition area offers ground-breaking technical solutions:
390.000
m2 total external surface area
85.000
m2 total covered surface area
9+1
Single-storey halls, Conference Centre
13+3
Rooms from 40 to 1000 seating capacity SC01 – SC02 – SC03
Venue map
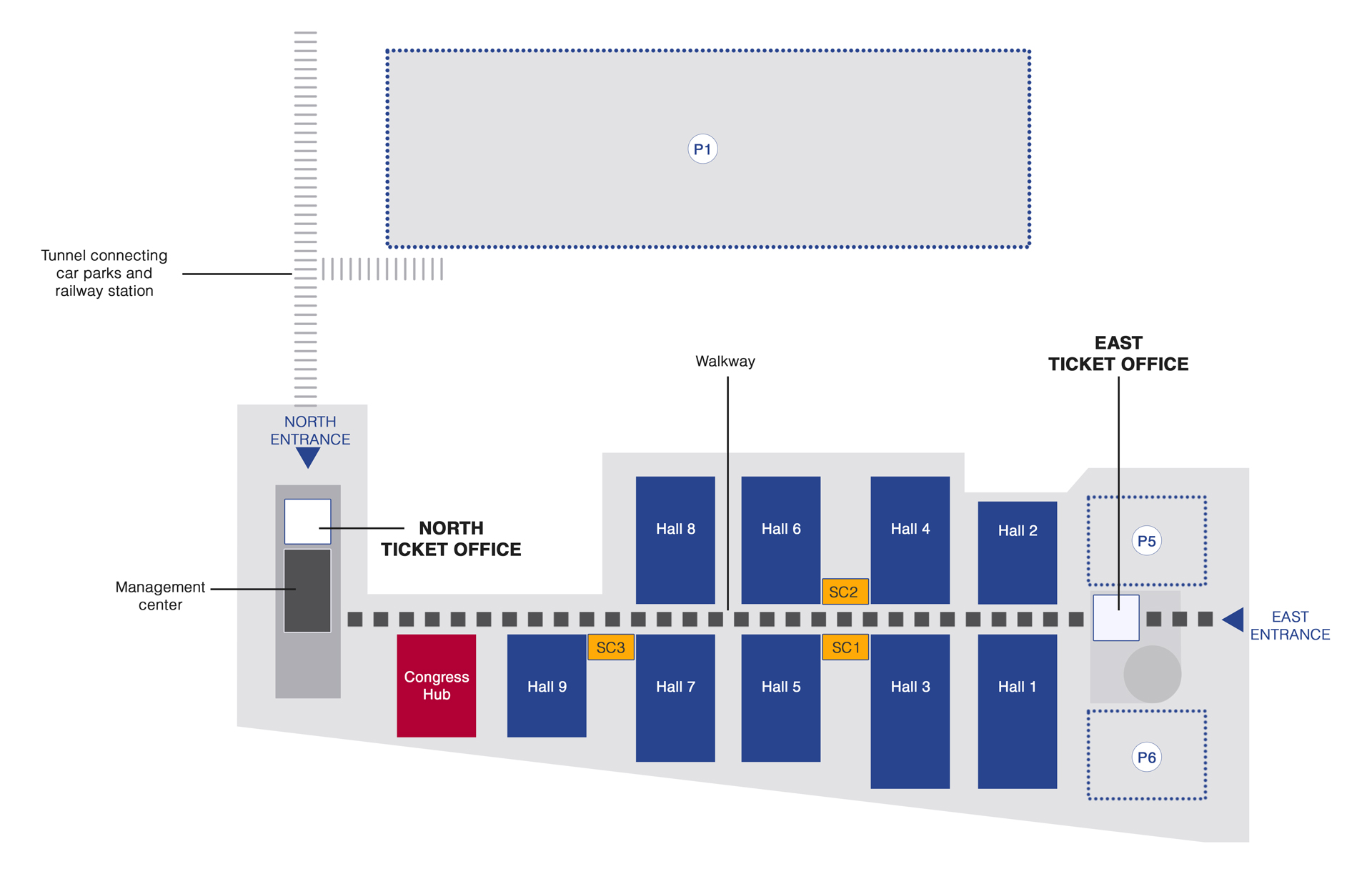
The halls
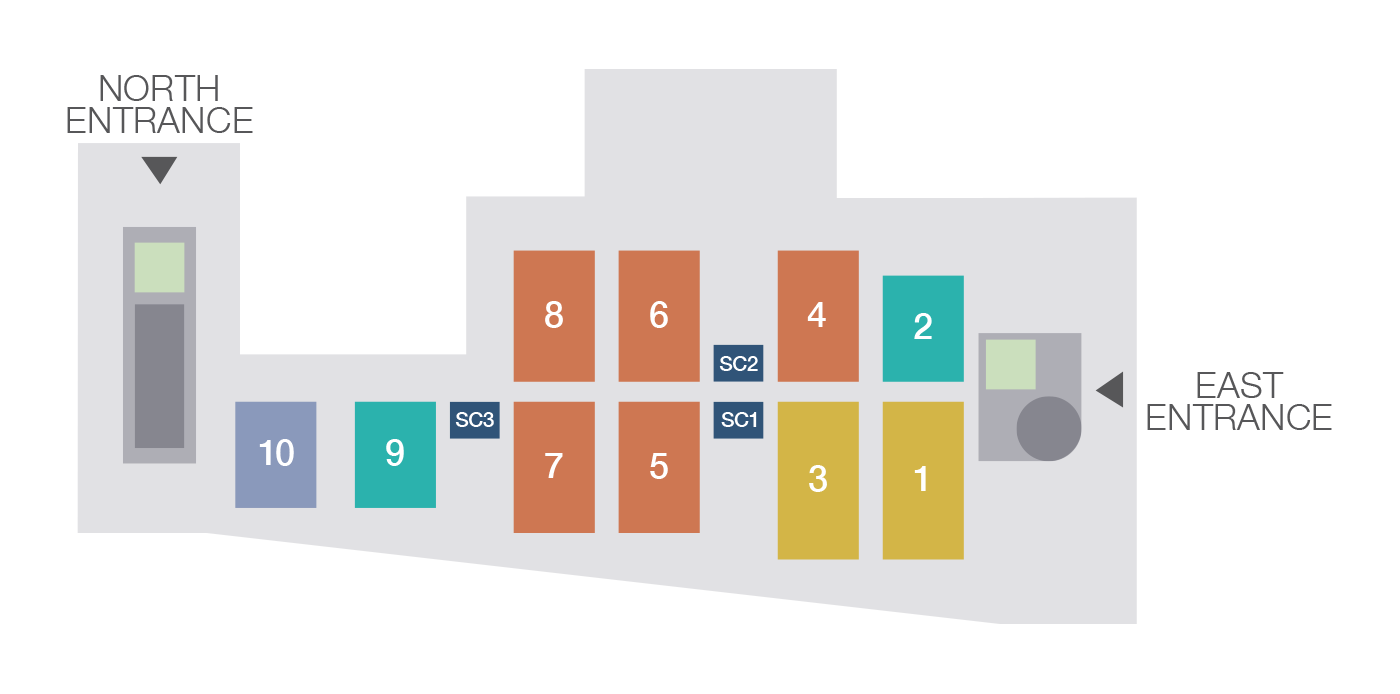
Covered exhibition surface area:10.765 MQ/SM
Net exhibition surface area:5.300 MQ/SM
Width:72,60 m
Length:144,0 m
Max. working height:16,37 m
Min. working height:8,60 m
Covered exhibition surface area:9.185 MQ/SM
Net exhibition surface area:4.300 MQ/SM
Width:72,60 m
Length:120,0 m
Max. working height:16,37 m
Min. working height:8,60 m
Covered exhibition surface area:7.440 MQ/SM
Net exhibition surface area:3.300 MQ/SM
Width:72,60 m
Length:96,0 m
Max. working height:16,37 m
Min. working height:8,60 m
Conference Centre
13 Halls
Aurelia Hall, 208 seats
Baebiana Hall, 380 seats
Cecilia Hall, 224 seats
Euphemia Hall, 160 seats
Flavia+Giulia Hall, 1053 seats
Iustina Hall, 357 seats
Hortensia Hall, 206 seats
Niside Hall, 64 seats
Ottavia Hall, 40 seats
Ticket Offices
Additional Buildings


